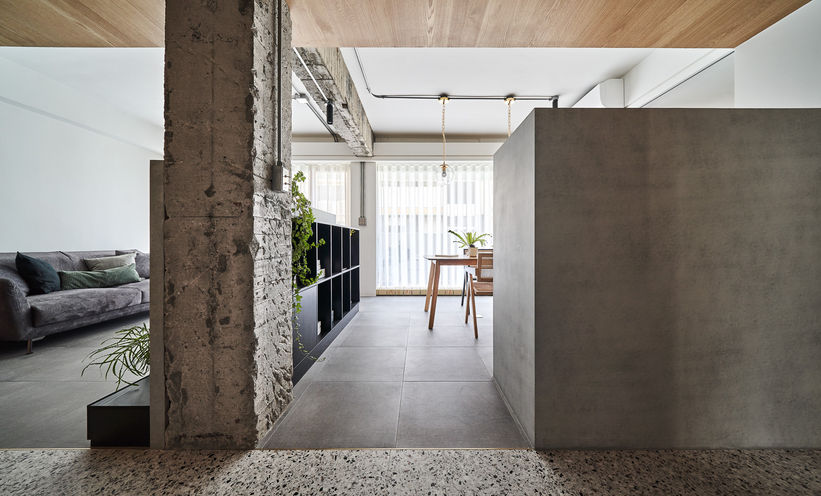Qilou (Pedestrian Arcades)
Taipei 2021
Interior-RESIDENTIAL
騎樓/住宅空間
AREA 30坪 / 3房 2廳 2衛
騎樓是台灣街道的日常也是城市步行有趣之所在,
同時連接開放的公共空間與私人的店住空間,
其空間形式更是大家共同的生活記憶,對於老屋更是如此。
獨有的磨石子地板、熙來攘往的人潮、開放空間的行道樹與景觀步道、左鄰右舍於戶外聊天形成的聚落等日常印象,
透過設計概念的轉化呈現,濃縮還原騎樓有趣的空間層次,
讓身處現代的都市人在家也能不經意的沉浸並感受騎樓空間帶來的與美好與體驗。
同時配合材質的運用,與特別保留象徵老屋精神的紋理質感與元素,
透過空間表情與與使用者記憶相結合,
傳遞並融合出老屋與騎樓特有的地理符碼與生活回憶。
Qilou are very common in Taiwan and are an interesting part of any walk in the island’s urban centers.
They form a connecting corridor between public areas and private commercial or residential spaces.
This architectural style is a shared living memory of everyone in Taiwan, especially when it comes to older structures.
The unique terrazzo flooring, bustling crowds, trees and landscaping, and neighbors chatting outside are everyday scenes that leave a vivid impression.
The transformation and presentation of this design concept restores the interesting spatial sense of the qilou, allowing modern urbanites to immerse themselves in it and, almost without realizing, feel completely at home as they enjoy the beauty of the arcade.
Textures and elements that symbolize the spirit of Taiwan’s old buildings are retained through the use of materials, so the unique cultural code of qilou and traditional structures can incorporate itself into everyone’s memory and continue to be passed on.
























